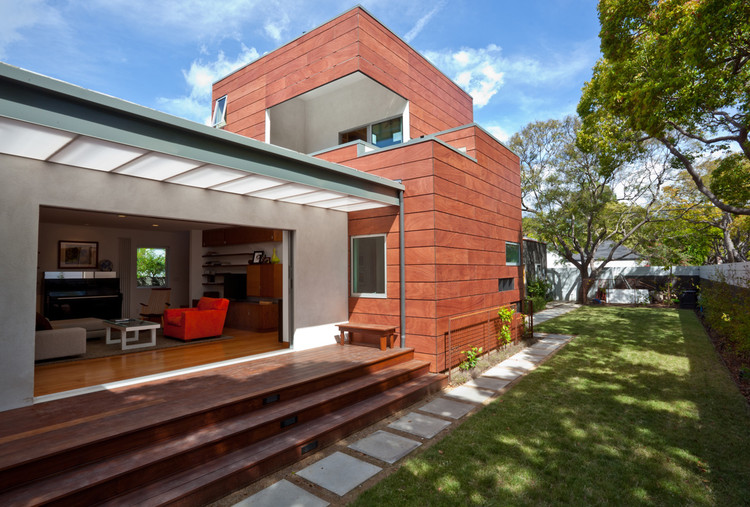
-
Architects: Shimizu + Coggeshall Architects
- Year: 2010
-
Photographs:Joshua White Photography
Text description provided by the architects. Featured Products: Runtal Hydronic Radiator units, Schuco Slim V Solar Collectors, Eco-GFX heat recovery fixture S3-60 by EcoInnovations, National Gypsum, Thermal Core phase changing drywall, TX Active finish coat- photocatalytic smog reducing stucco

The project hinges on the following main ideas: the first was to insert a LEED platinum contemporary renovation into a 1920’s structure in a way that would contrast and complement. Small unused spaces were reconfigured by expanding them for a multiplicity of programs.

Connections with the exterior were set up where every space has a unique relationship to the outside; sometimes framing a view, sometimes blurring the boundary between inside and out.The street elevation scale was preserved while the entry and site were designed to promote neighborhood interaction on a corner in a highly walkable area.

Strategies to reduce demand include improved daylighting, 90% high efficacy lighting, and relocating openings. Additional sustainable issues for this project combined passive and active technologies: radiators fed by a high efficiency boiler, solar water heating, improved existing envelope, greater water efficiency, rainwater harvesting, phase changing drywall, and photovoltaics.

Simultaneously, there was a material agenda that not only contrasted new from old but re-used materials on site: beams became benches and counters became fountains. Salvaged walnut slabs became a counter and framing harvested from a local demolished factory became the living room floor.

The result is a high-performing home that has been completely transformed while respecting the layered history of the house.



























